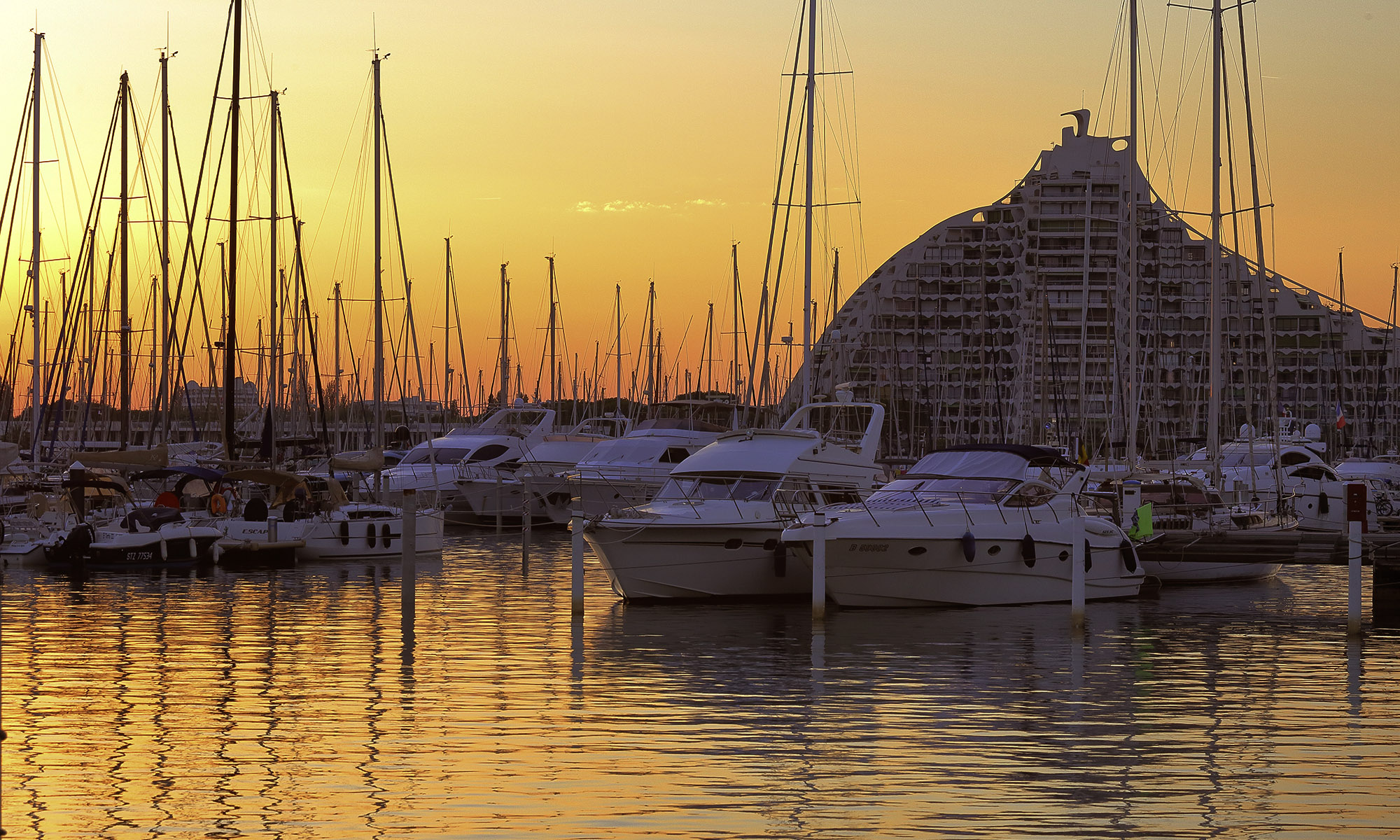5 - The Port

One year of large-scale construction work with gigantic dredges to pump out the sand... to tell you all about it, here is René Vétillart, district engineer of Ponts et Chaussées, responsible for building the Port of La Grande Motte, and indeed, almost every harbour along the Languedoc coastline:
"What's special about this harbour is that, since we had to dredge because that's what the site demanded, we first had to make all the docks, set them up on dry land, so that at one point you could see the whole port with all the docks standing there on land, and meanwhile we had to do construction work at sea so that the dredger could come in... So you see, it was all highly unusual; we made the docks before digging, and we did the construction at sea before dredging, everything in the wrong order, you might say..."
A colossal project, that was also the former engineer's very first major harbour construction project...
"You could call it my first-born, because I'm also responsible for Cap d'Agde, Port Camargue, Carnon, Palavas, etc... but La Grande Motte is kind of my pride and joy".
All the sand dredged in the port, along with that of Le Ponant, was used to raise up the beach resort...
After a year of work, the port was inaugurated on July 22, 1967. It's been the centrepiece of La Grande Motte ever since, and the town has grown around it.
At the end of the pier stands the Harbour Master's Office, which has a panoramic view of the marina. Built to perform the 3 main functions of a harbour master's office, it was inaugurated in 1970. Paul Gineste, one of Jean Balladur's architects, participated in its design.
"3 functions, 3 different volumes. A ground floor, a first floor, and the captaincy at the top; large holes at the sides, a large hole on the front. I call it the "eye", because its function is to monitor the harbour; it's the concrete part that sits flush with the water, and I mean right on the water - I dare say you could get straight from the first floor onto a boat without getting your feet wet. Then, there are the offices. We didn't want to do just any old thing, so we drew on the fact that, in the past, wood was a material the navy had plenty of; so we built only the support structures, in laminated wood... And that's the second volume for the second function... The third was for receiving people so it's the building closest to land, opening up onto the esplanade to welcome anyone and everyone in. It features splendid ramps that look almost carved, and a footbridge leading to the first floor which is the leisure floor... Leisure includes eating of course, and drinking; it's a restaurant area, basically. "
The laminated wood structure Paul Gineste mentions has a series of little arches that evoke the hull of a shipwreck, or a whale's skeleton. Here again, Balladur's work calls out to its long-time accomplice: Imagination!
Discover the other points of interest by clicking on their image :




